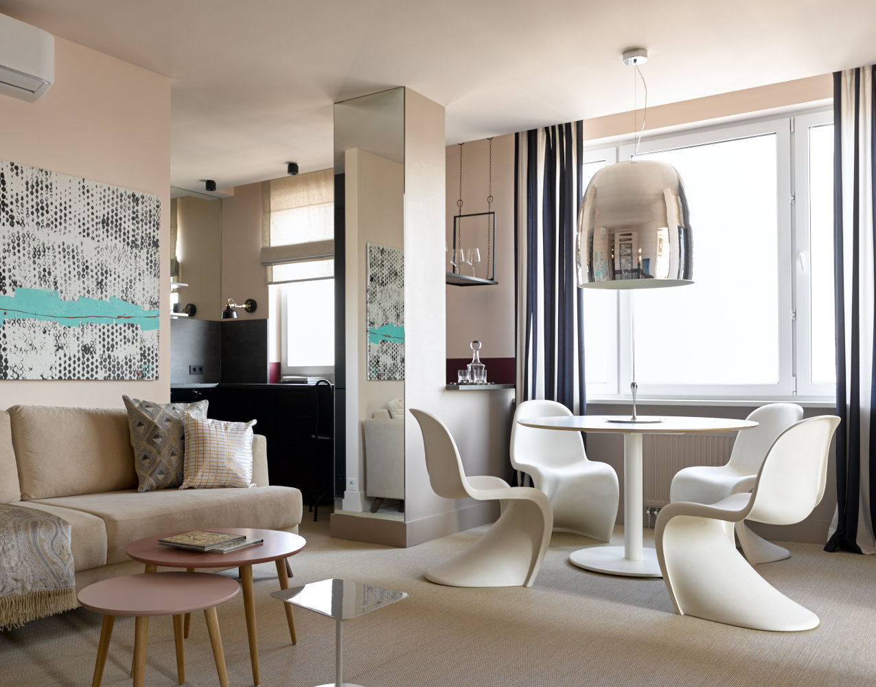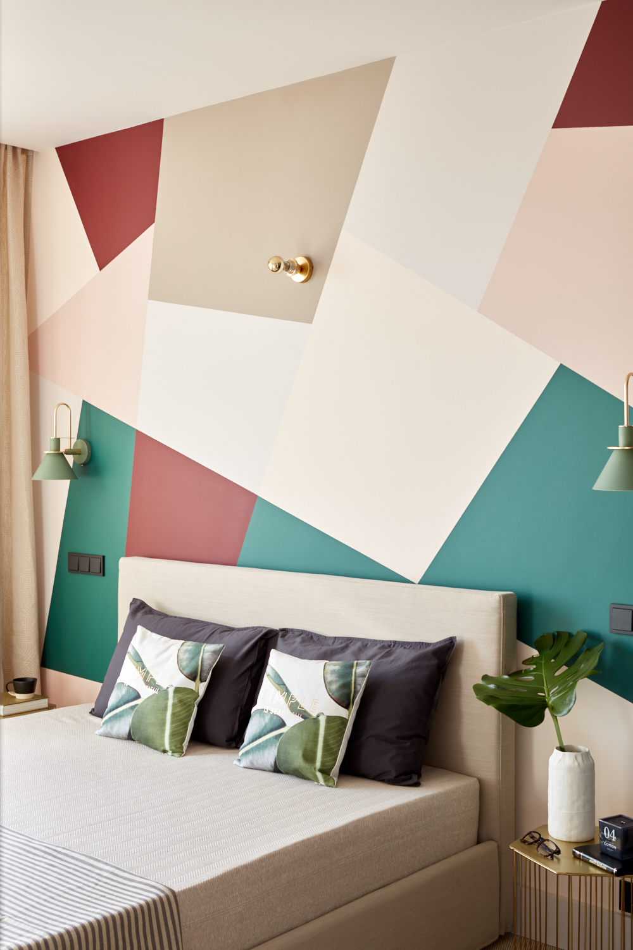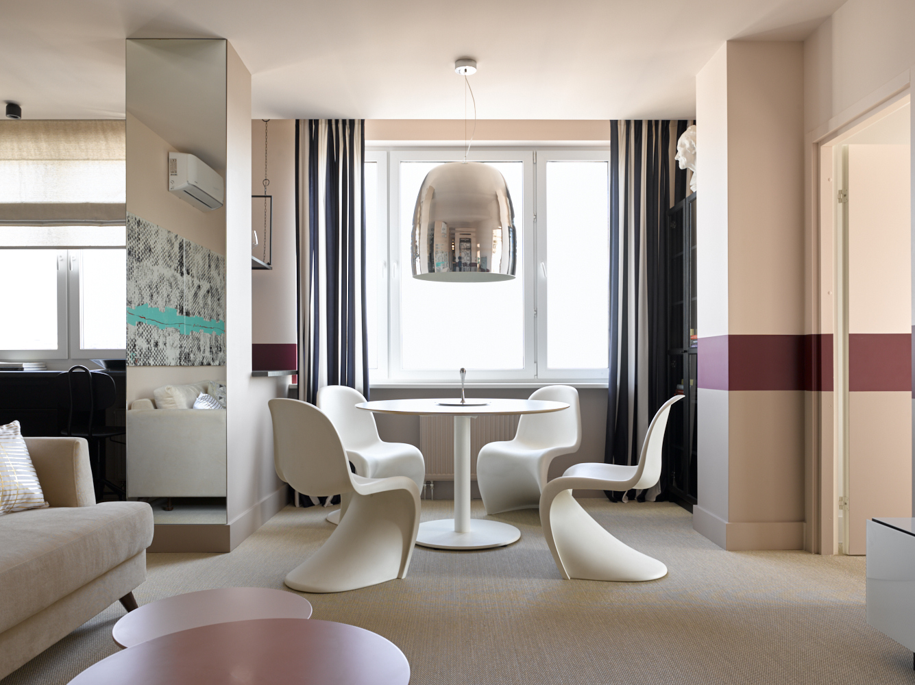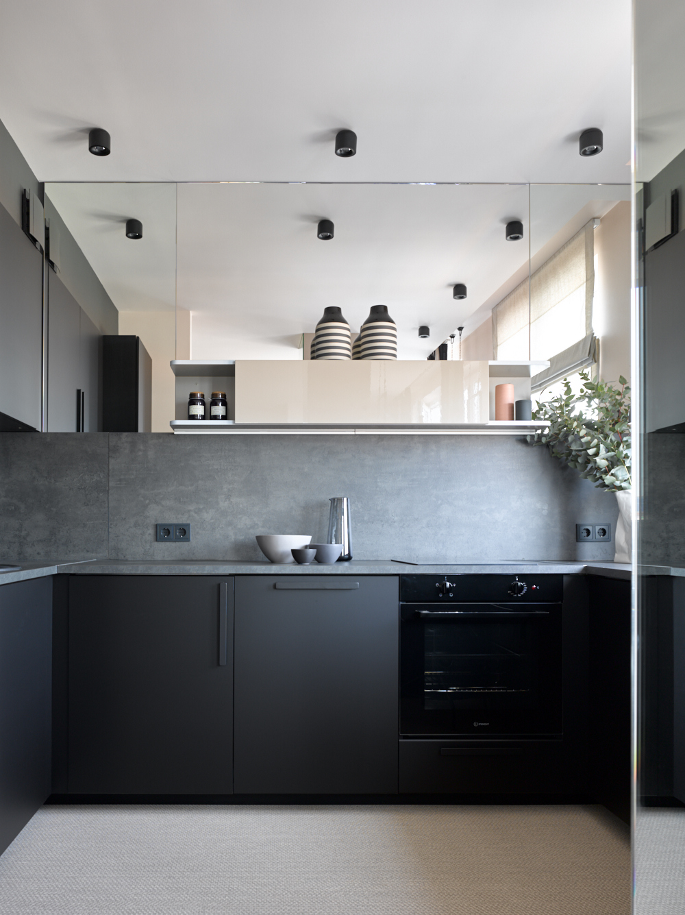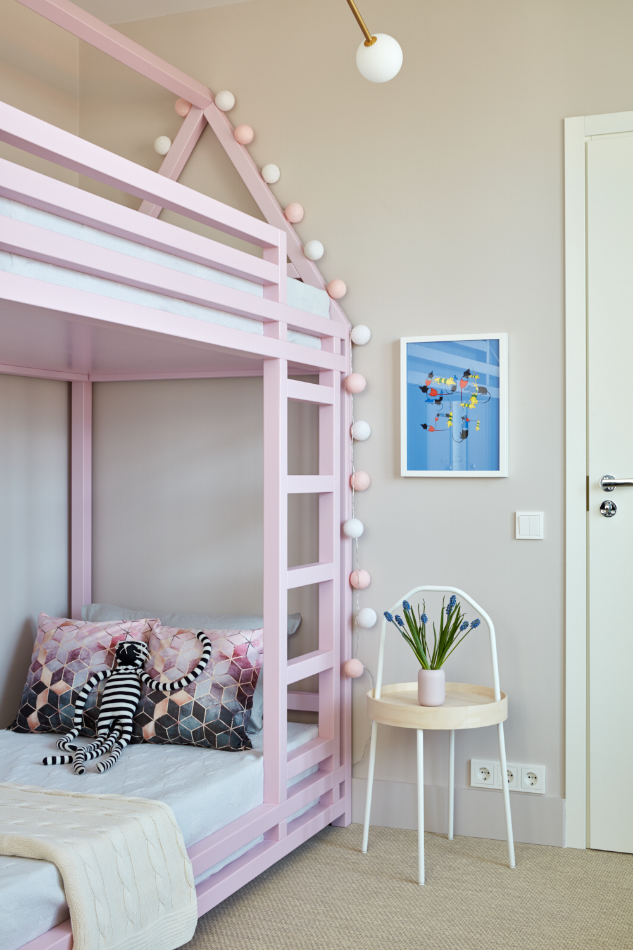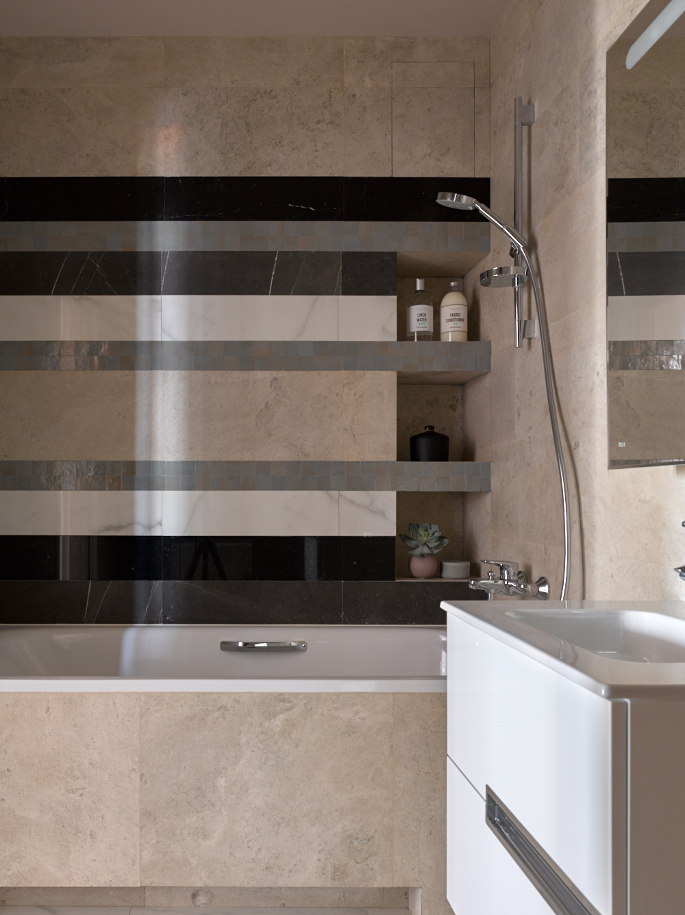The architects say that the project was nothing else but a design experiment limited by their family budget and merely 65 square meters of the floor area. The design was meant to attract tenants. This is why colorful details and bold design techniques were most welcome. The architects spent just 4 months to design and renovate the apartment.
“We wanted to avoid boring and banal techniques. In pursue of the wow effect we decided to bank on color and decorated the walls with bright geometrical patterns,” said Tatiana. “Pale pink is the predominant color here. It stands for the lightness of being. A perfect background of a happy life!”
Year: 2018
Country: Russia
City: Moscow
Space: 65 sq.m.
A wide cherry-ripe colored band tops cuts through the wall in the living room. The area below is colored warm grey and balances the floor covering. In the bedroom the headboard is decorated with a high contrast pattern of powdery pink and cherry red with vibrant turquoise.
“That would help you wake up in the morning,” Tatiana smiles. “It took us no more than 10 minutes to draw the sketch! Counterpoints and optical illusions clearly change your perception and visually enlarge the rooms. The original color scheme makes the ceiling visually higher even though in fact we had to lower it down by 8 centimeters for additional sound insulation.”
The architects used the mirrors to visually enlarge the space. “We built in cabinets with floor to ceiling mirror doors,” Dmitriy said. “And we used stripes on the opposite wall. They reflect in the mirror in a most spectacular way. We got the inspiration from Dorothy Catherine Draper who often used this technique.”
We borrowed a bit of office area from the kitchen. You can put your laptop on the kitchen counter by the window and do some work there. The Flos Toio floor lamp designed by Achille and Pier Giacomo Castiglioni fills the living room with soft indirect light.
