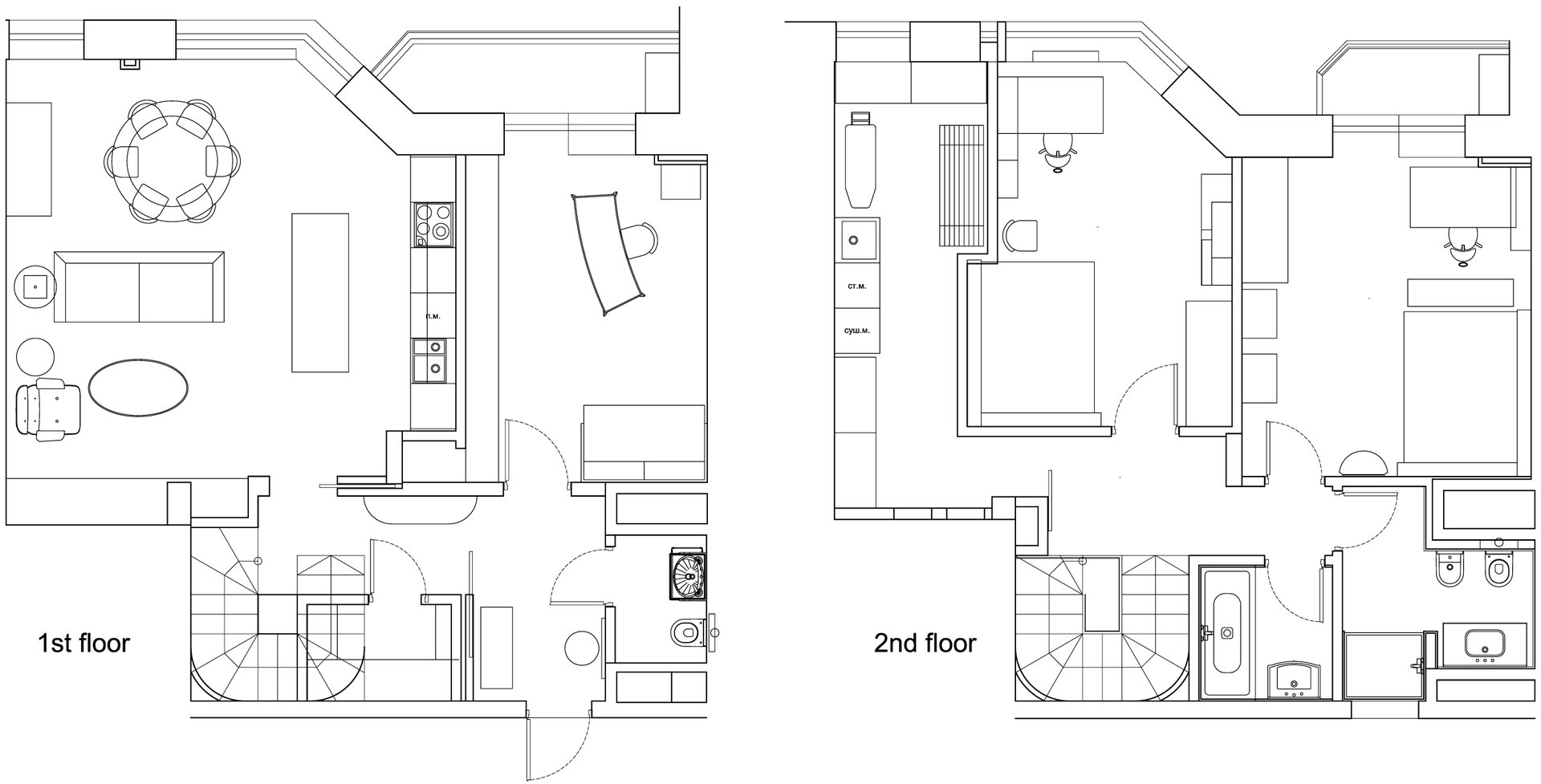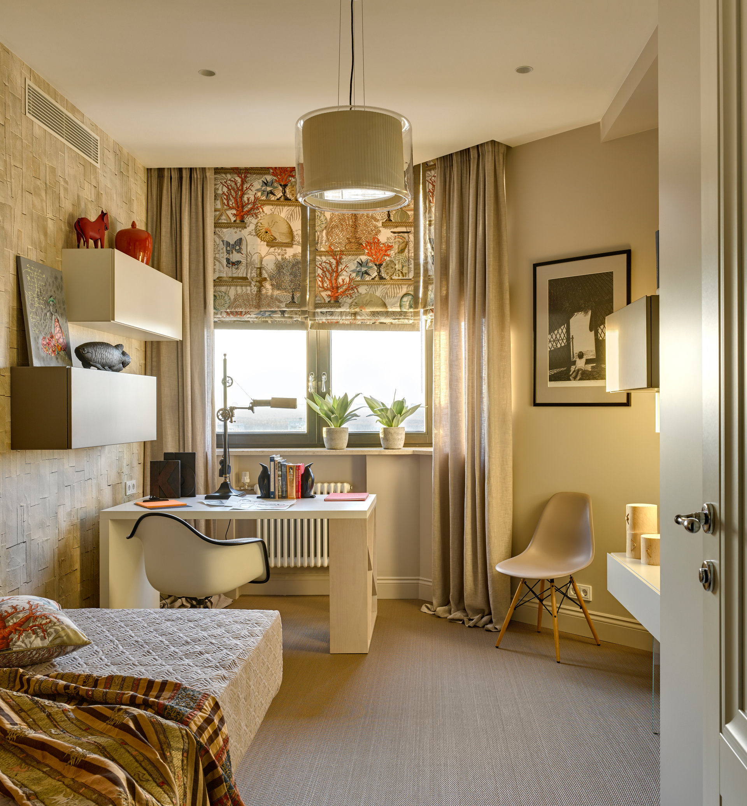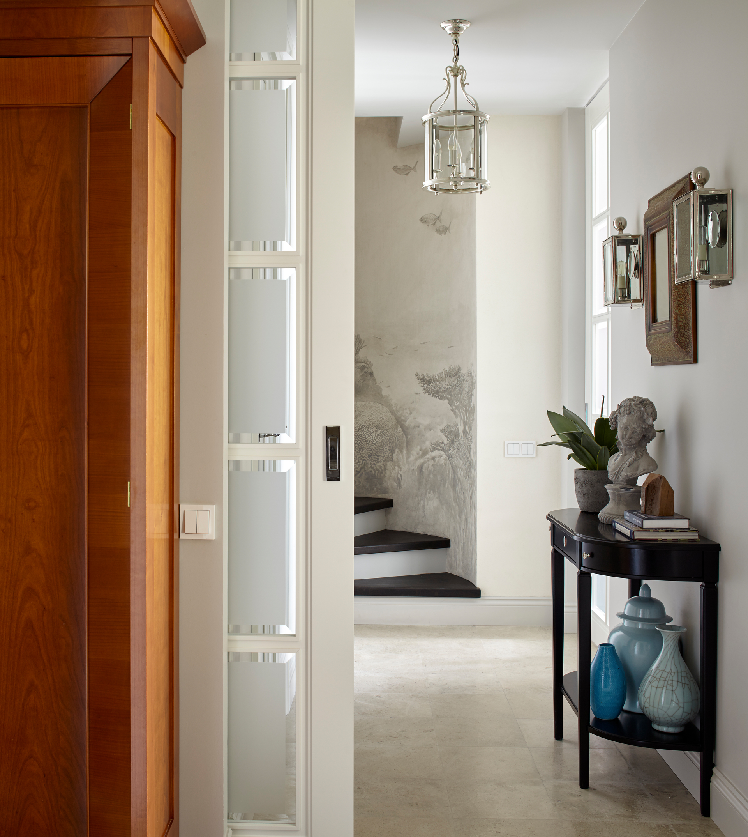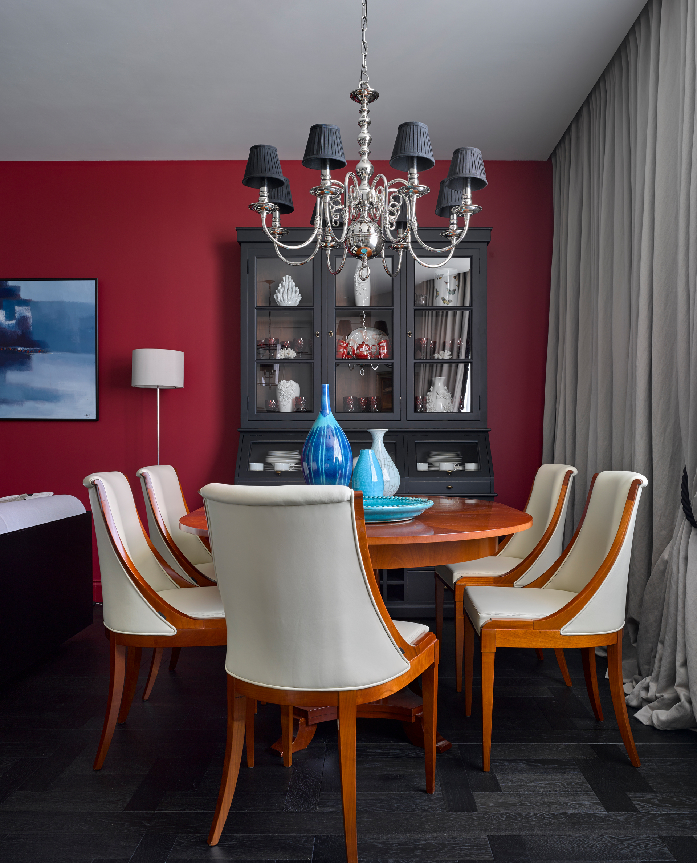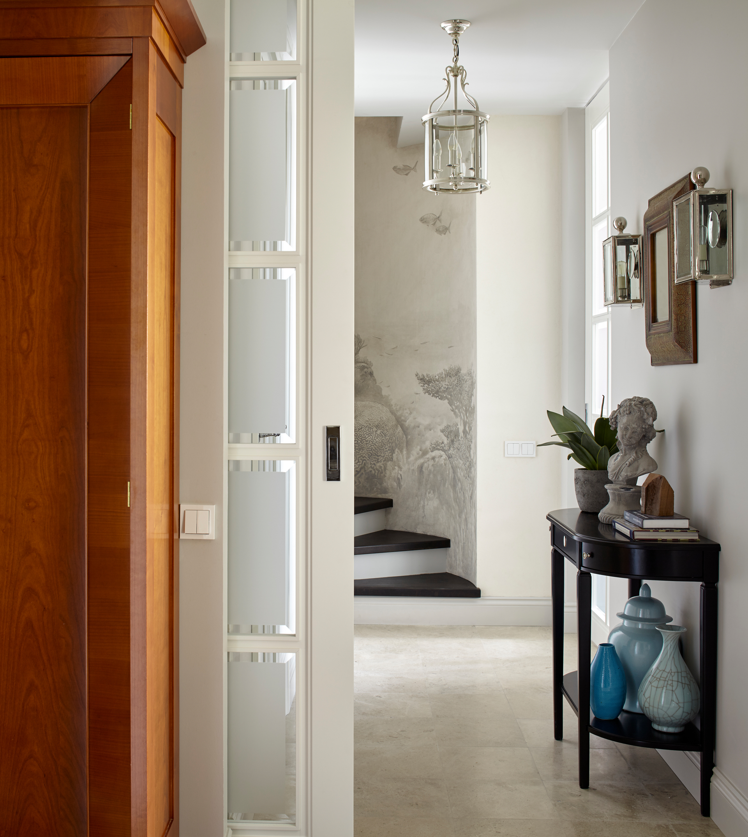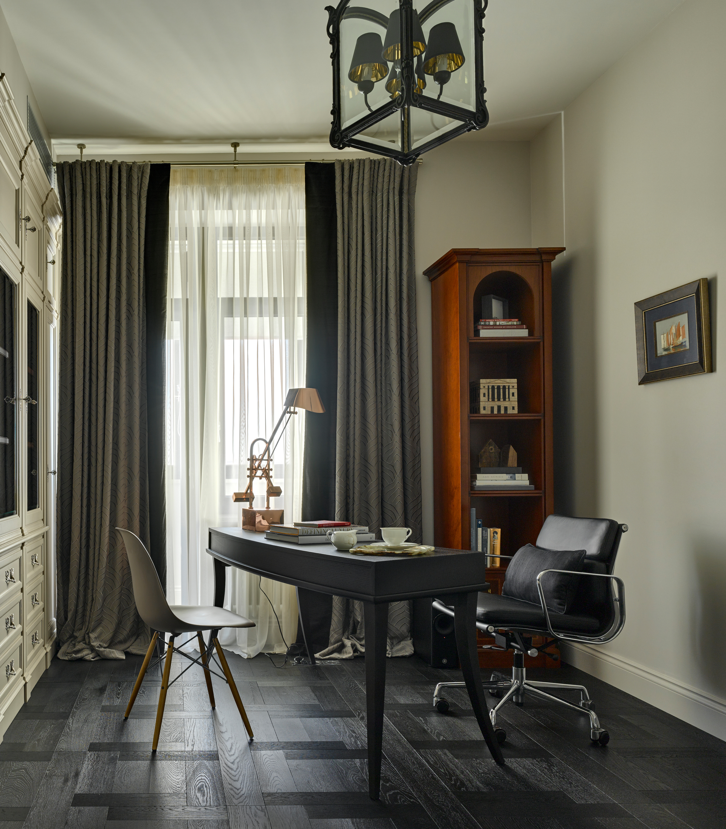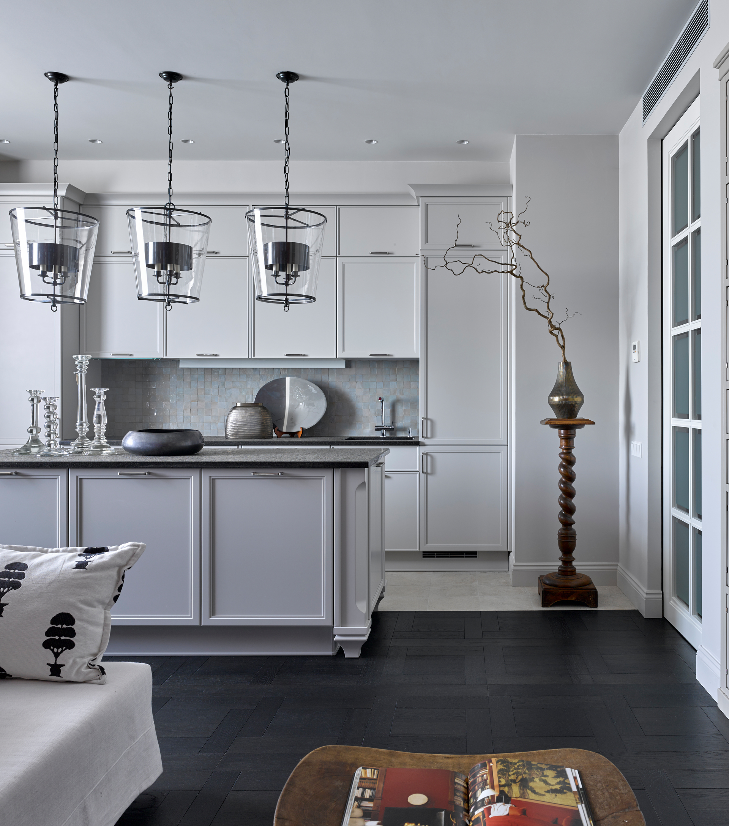Year: 2015
Country: Russia
City: Moscow
Space: 130 sq.m.
The project was very special for the architects because the head of the family was Dmitriy’s first client back in 1998. Dmitriy and Tatyana worked independently back then. They established Lighthouse much later.
The client is an old friend. This is why he had just a single fundamental demand. He wanted a most practical and ergonomic design. He left the rest of the decisions to the discretion and good taste of the designers. He trusted us so much that he came to see the apartment when we started assembling the furniture. On the one hand, his trust gave us notable freedom of decisions, on the other hand the responsibility for these decisions was quite significant.
No wonder that the choice of style was the biggest challenge. Obviously the style had to match the preferences of the client. But it was not that easy. The family members said that they wanted a contemporary design but they chose predominantly classical interiors from the collections we showed them.
“Usually we attempt to marry two styles in a situation like this one,” the designers said. They decided to stick to their usual strategy again. They wanted to introduce several classical elements into an otherwise contemporary styled interior design – “to inject some classics”, Tatyana joked. One of the reasons why the strategy worked perfectly was the small surface area of the apartment which would make it difficult to develop a full-featured classical interior design project.
