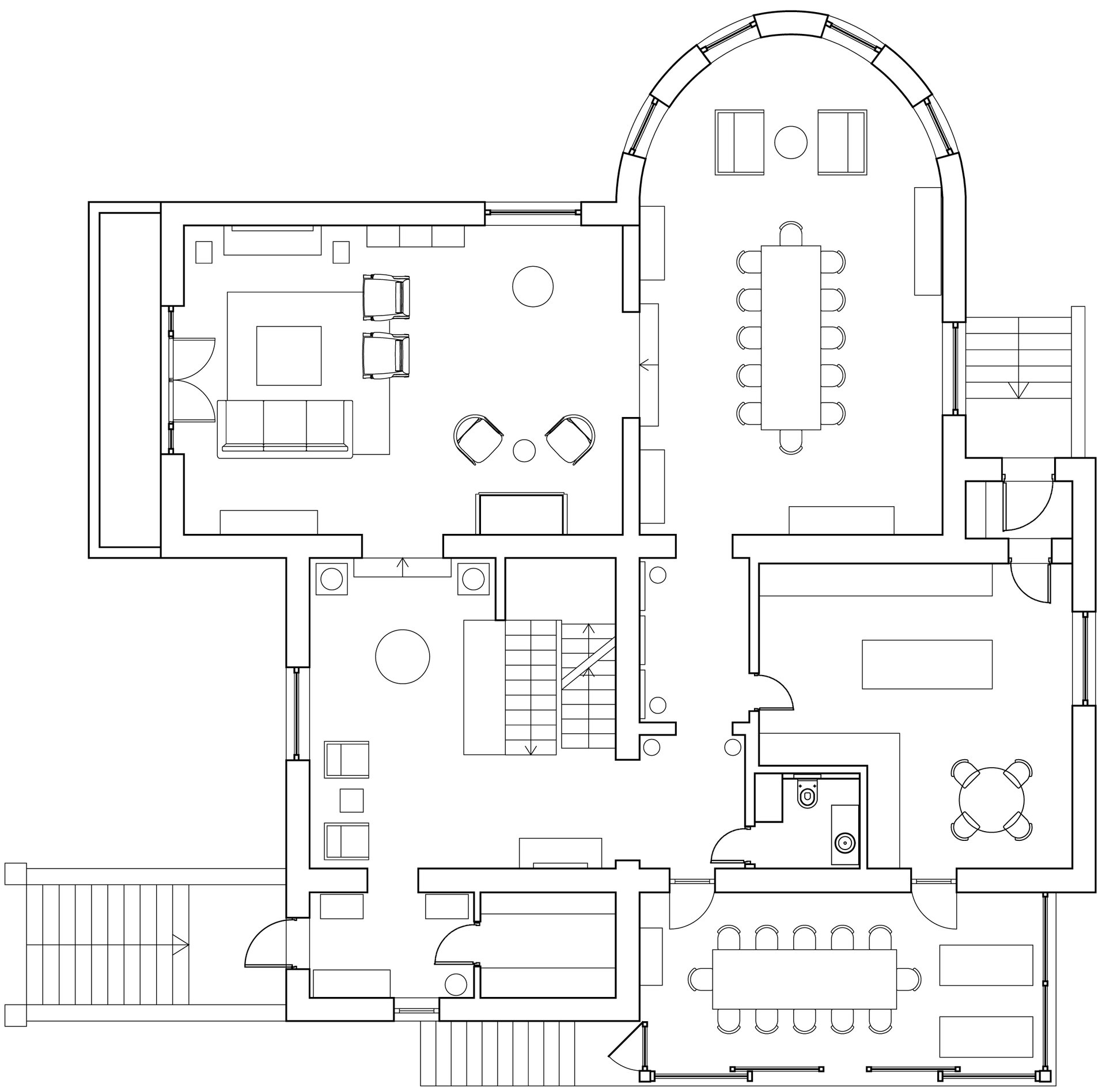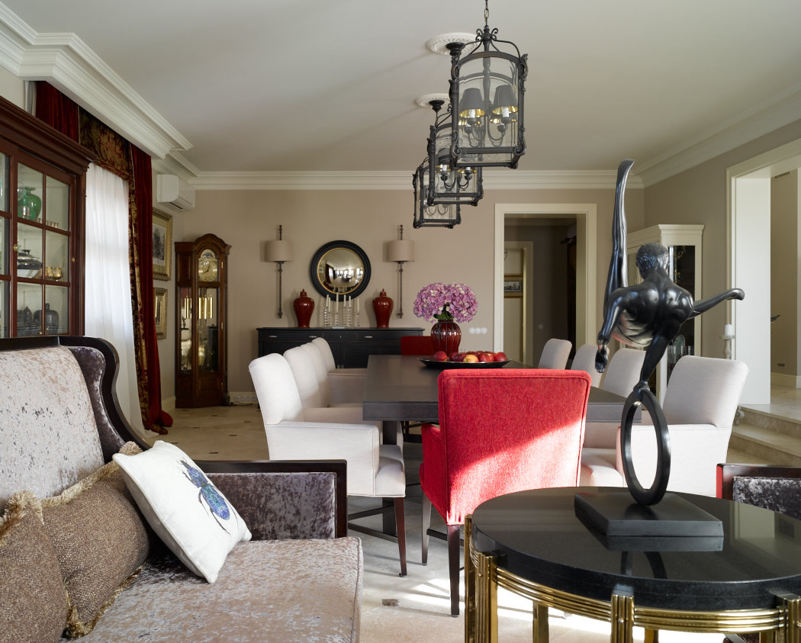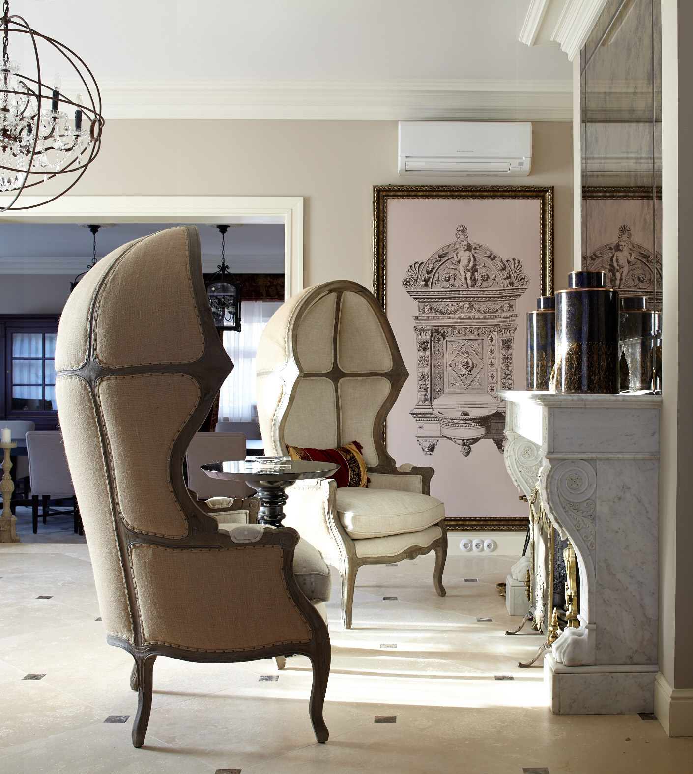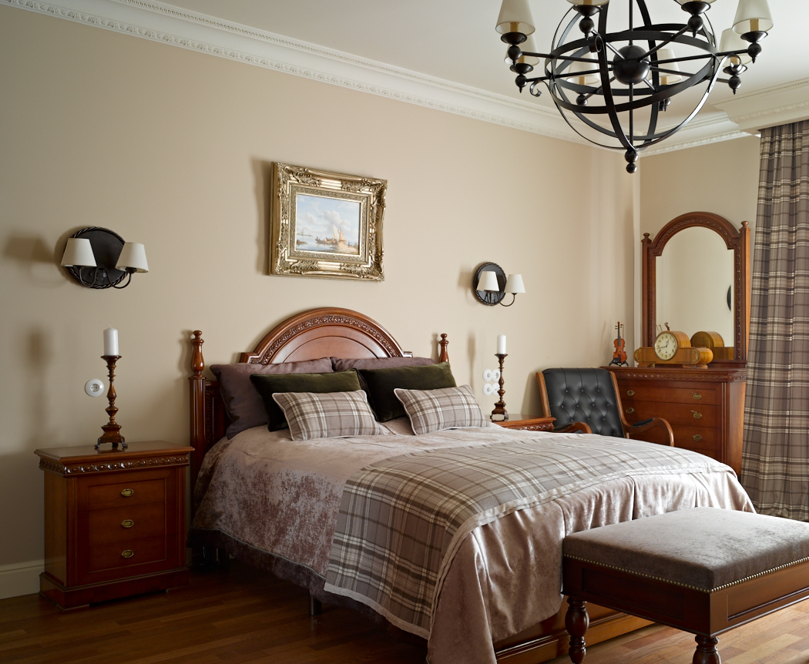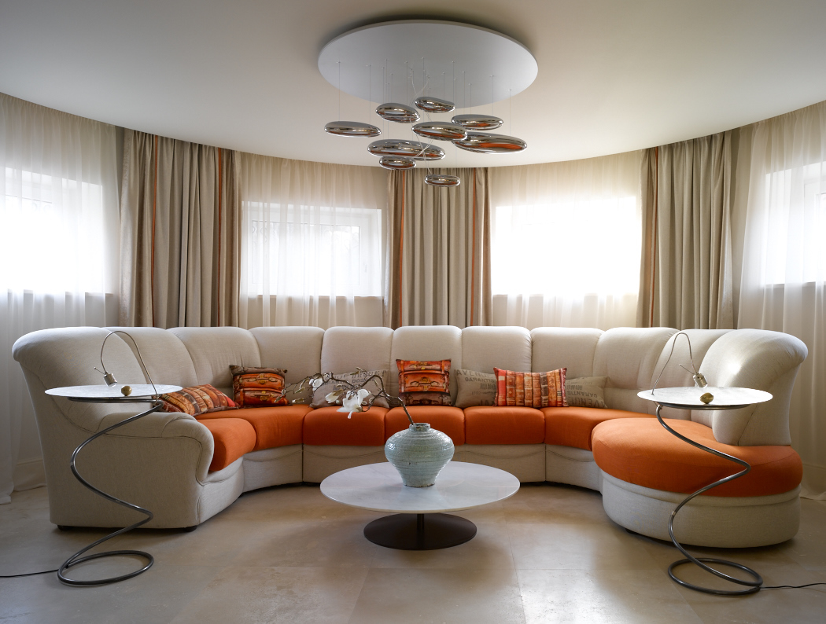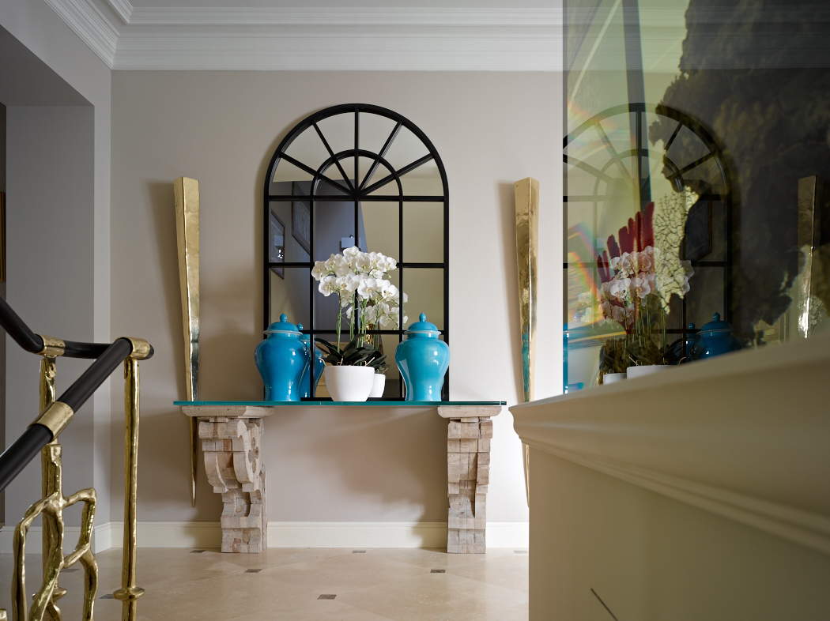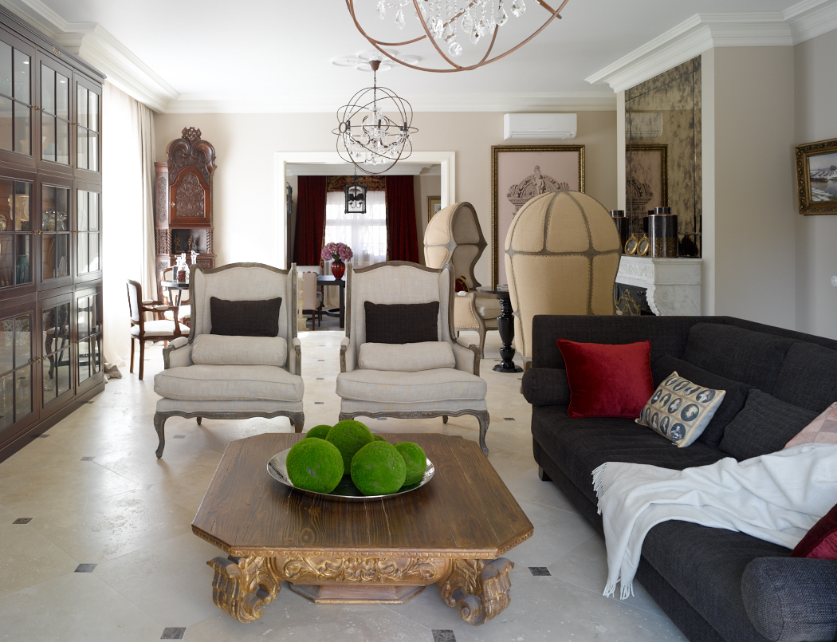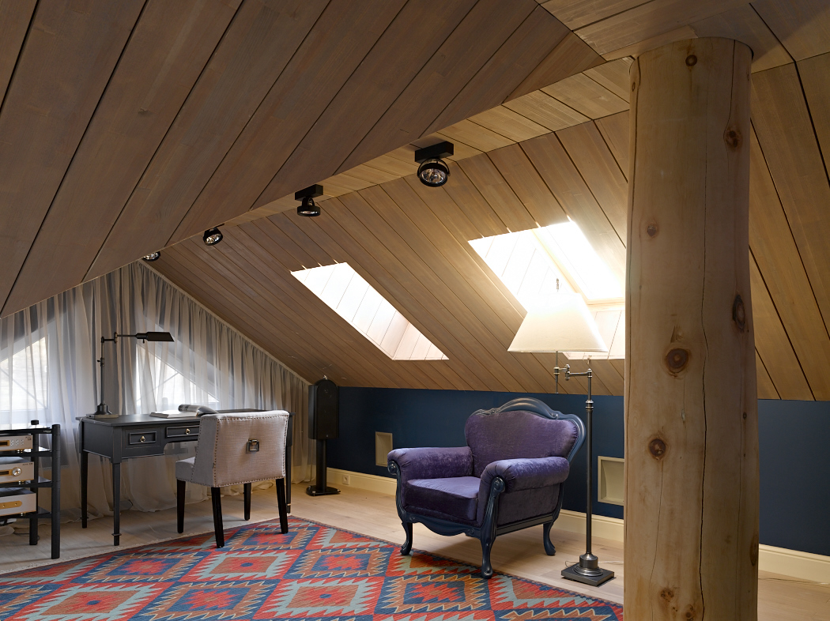The architects fundamentally reworked the internal space of the country house. Especially the private quarters on the first floor which include bedrooms, dressing-rooms, bathrooms and a smoking-room, as well as the basement area with a bathroom and a hammam. The interior design was completely re-done. The owners were quite precise about their preferred style. That was pure classics. The architects did their job but took a chance to show their own attitude towards the style.
Year: 2010
Country: Russia
City: Moscow region
Space: 700 sq.m.
“The owners spent about 10 years in a ready-made house without changing a thing including the furniture. But one day they knew that they didn’t want to live next to the white and gold cabinets any longer and they called us. We quickly established relations built on trust. The owners gave us the keys to the house and asked to design a comfortable living space of our choice within the allocated budget. We don’t see it as a manifestation of low-esteem. It is rather about conscious evaluation of their time and capabilities. However, the clients made amendments to the project later. For example, they asked for an aquarium on the ground floor and Dior balusters on the first floor. We had to demolish the wall separating the entrance hall from the staircase to accommodate the aquarium. We integrated the objects the clients love in the updated interior design, re-colored some furniture and introduced some antique objects, including a French fireplace and a bar from Bordeaux. The head of the family is a motorbike collector and we placed one of those as an objet d’art in this smoking room on the first floor. We re-worked the entire internal layout of the first floor where they used to have a small bedroom, unpractical walk-through rooms. We also added a verandah / winter garden. We left the garden of 1,5 decare as is – we designed the landscape lighting and changed the walkway surfaces. The interior design is based on the location specifics and the taste of the customer. Sometimes, we also try to delicately guide our customers. The existing proportions helped us create a concept, which led to finalizing the coloring scheme. The house is beautiful and welcoming. We are sure that the customers will enjoy living there for the next 10 years.”
