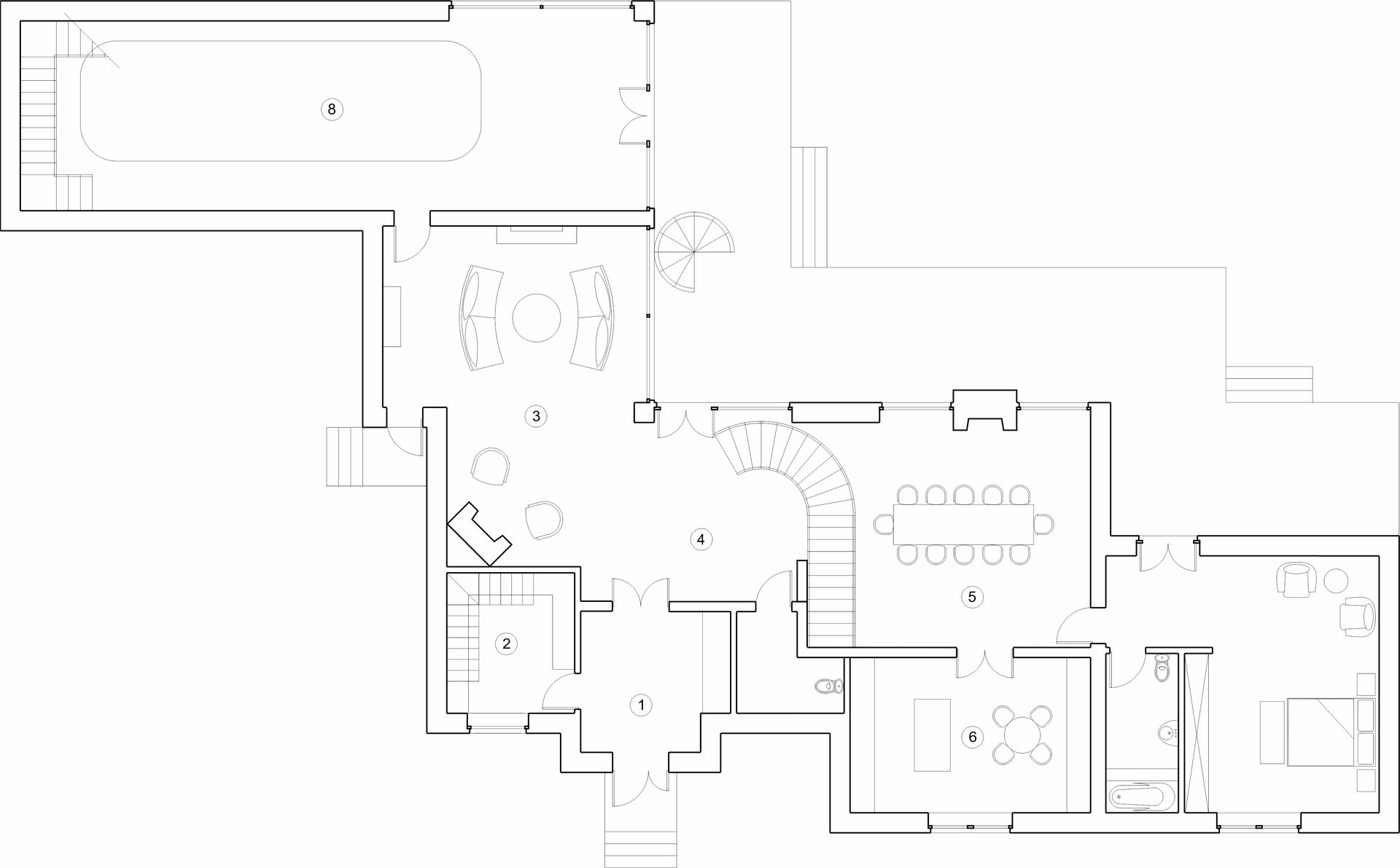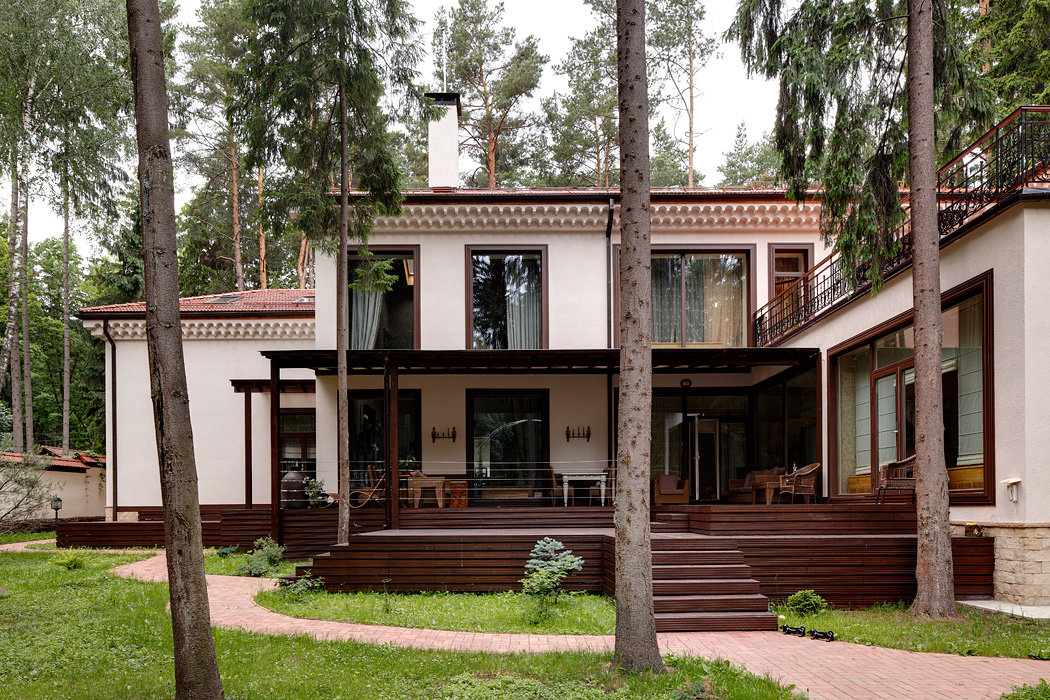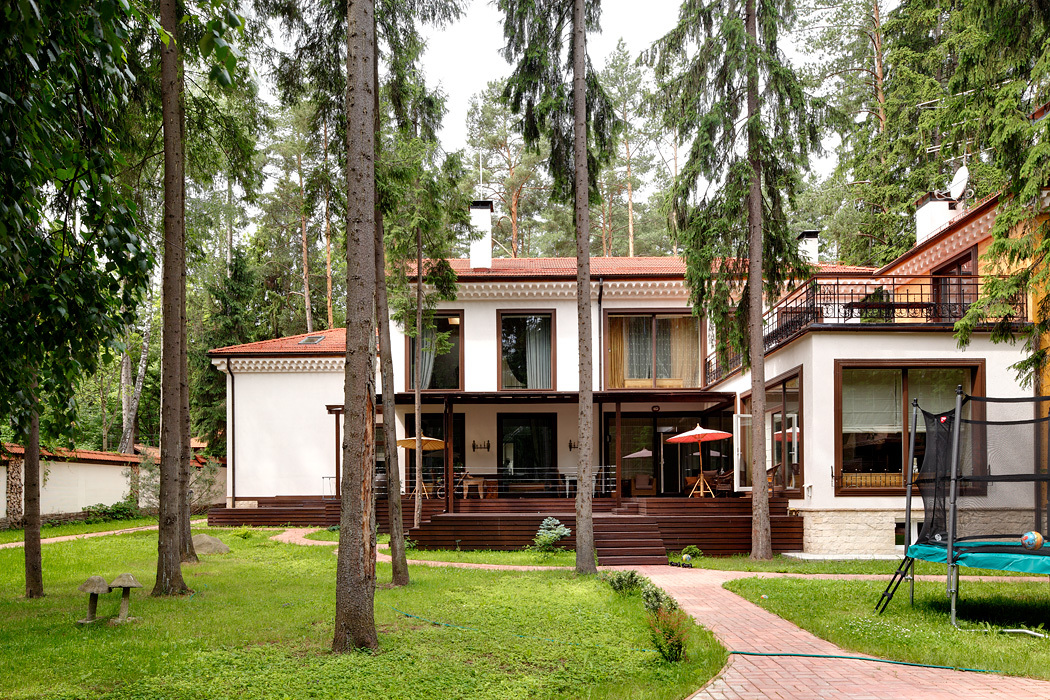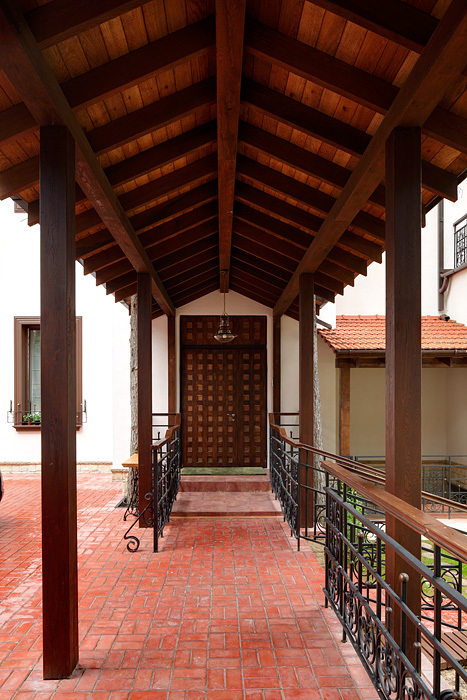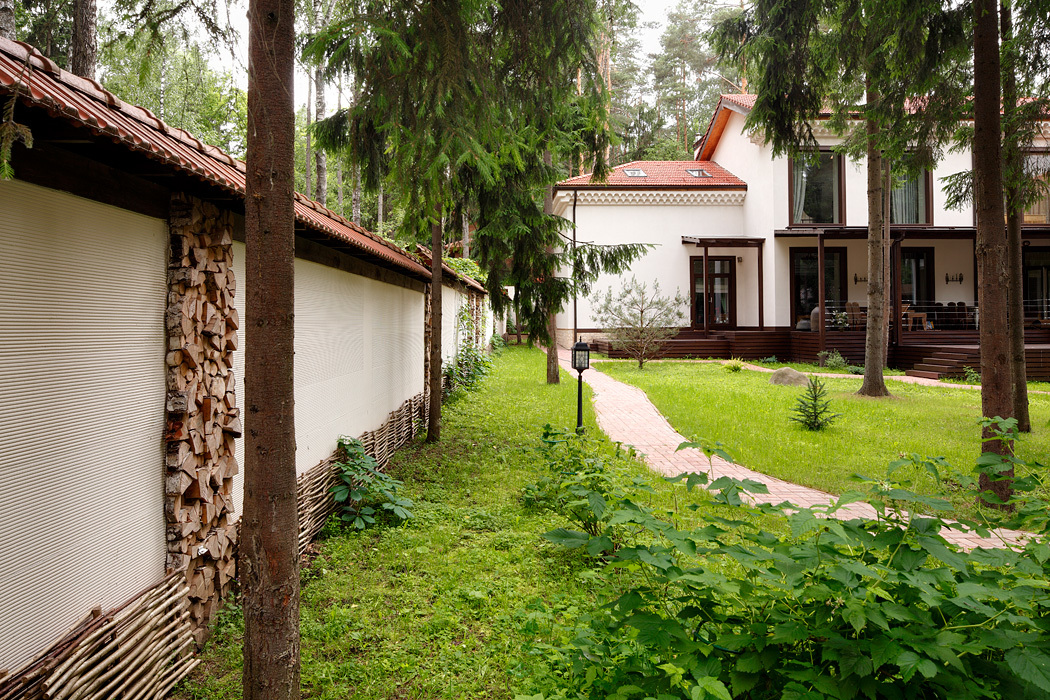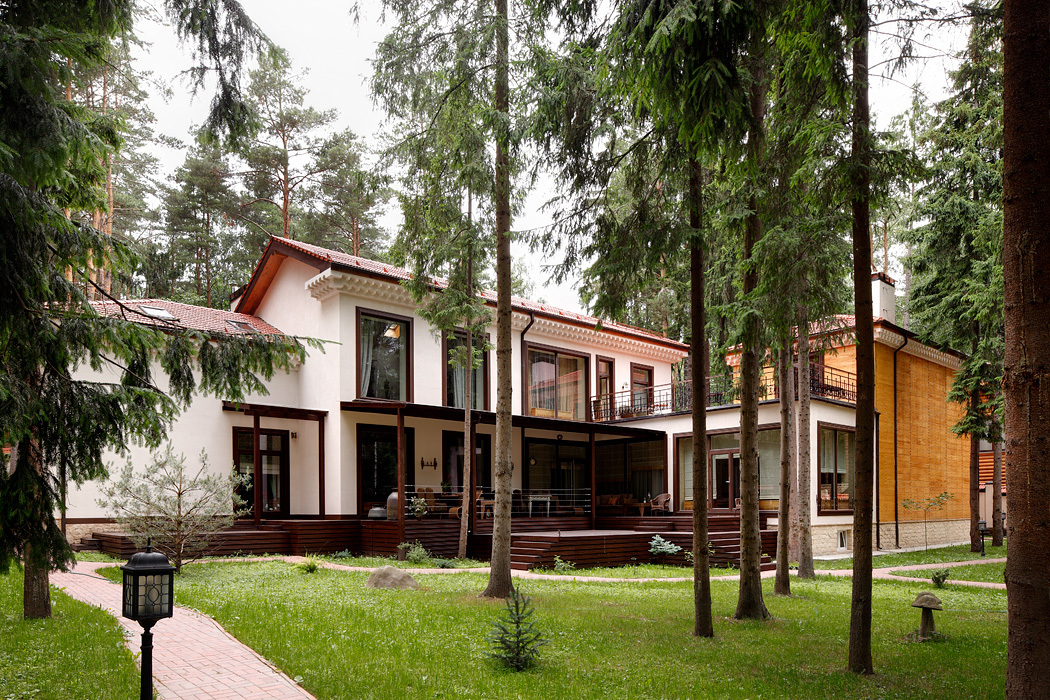When we took up this project, our mission was to find a most delicate way to fit the house in the existing landscape. The house was to be placed in a pinewood area and the client wanted to keep al the trees intact. This is the reason why the house is so irregular. But navigating it is easy, comfortable and perfectly logical.
Year: 2007
Country: Russia
City: Moscow region
Space: 500 sq.m.
We designed a two-storied building with separate a living area and a spa which are connected by an internal passage. The interior layout is simple but there are some peculiarities to it. We installed two fireplaces: in the dining room and in the living room. We also designed a glass wall separating the sleeping area from the boudoir / office in the master bedroom under the saddleback roof. The airy double-height dining room has the highest ceilings. The bedrooms and the bathrooms are traditionally located on the first floor but we introduced something new there. You can go down the gallery to access the spa area with the pool and the sauna straight from the private quarters without going down to the living room.
The terraces surrounding the house look really interesting too. They are stepped, split-level areas. Full glazing works really well on a L-shaped façade making the terrace sort of a backyard or even part of the living area.
We developed a simple clean style and enriched it with some Southern accents. The roof eave is quite peculiar. We designed it on our own – you can often see similar eaves in the French Riviera. The white residential part is in contrast with the spa area which is decorated with relict tree panels. The fence is quite peculiar, too. It is a wavy wall with log rack inserts. The covered gallery leading from the gates to the entrance door is also very comfortable and efficient. You can walk there in any weather.