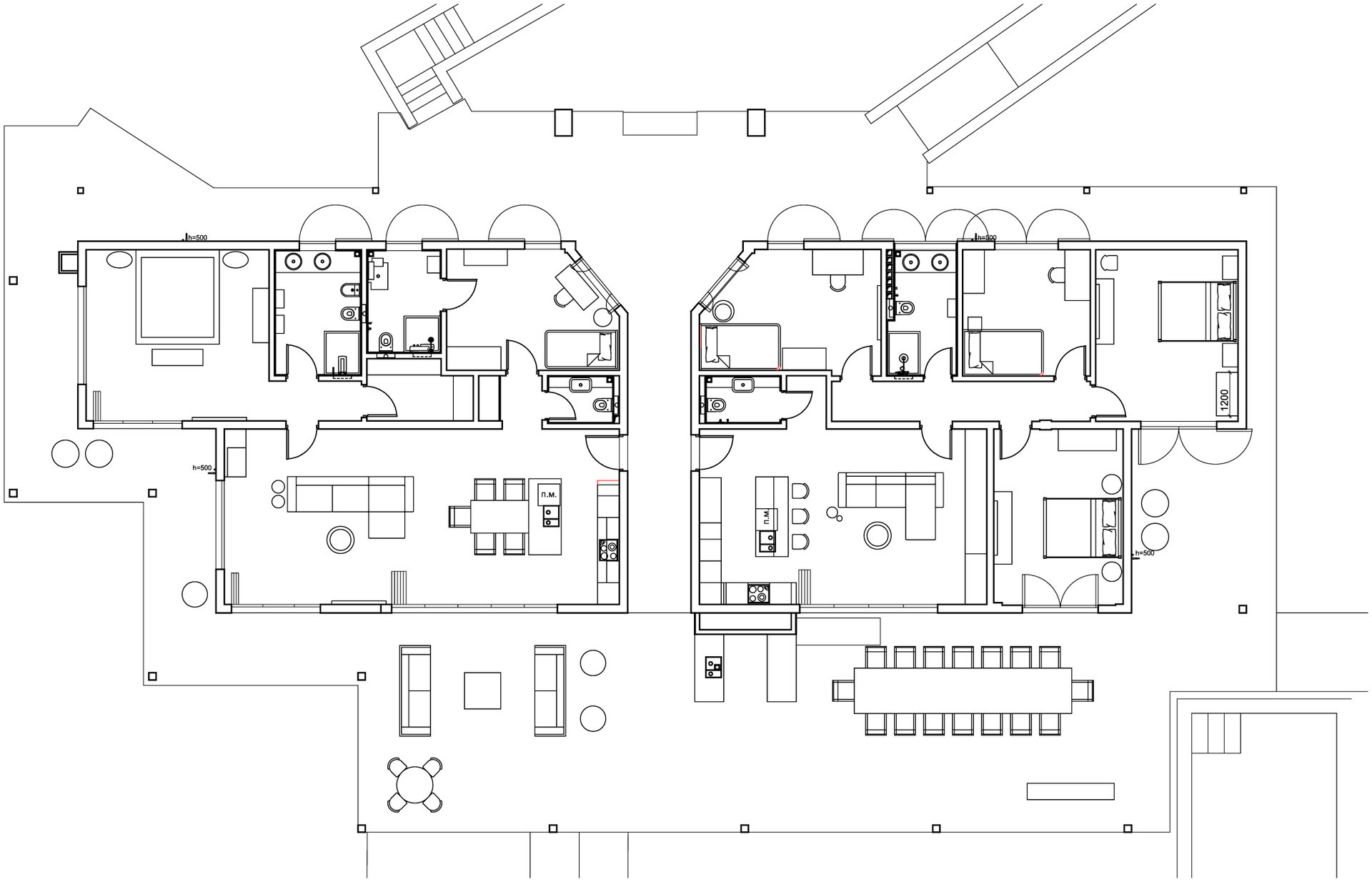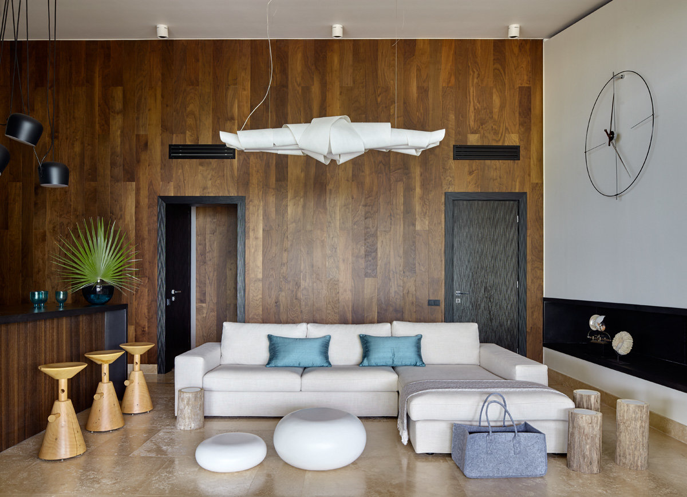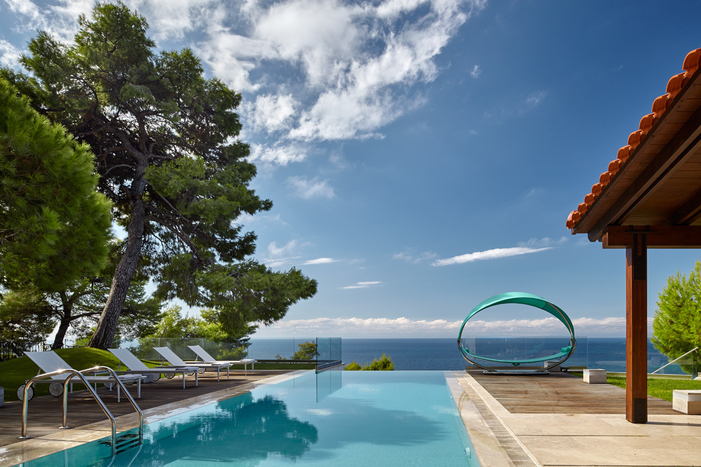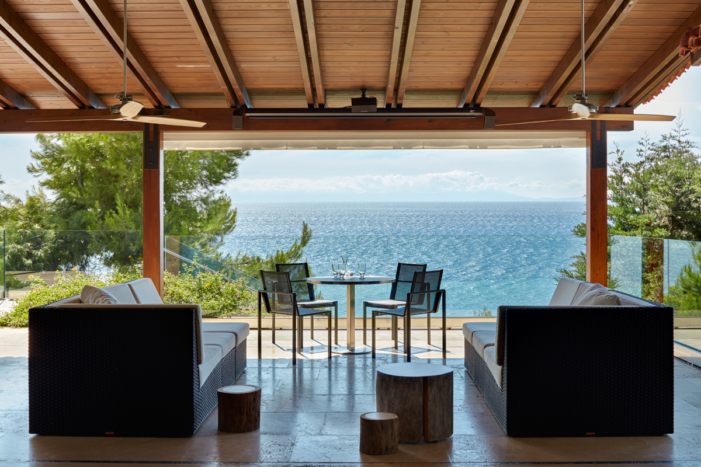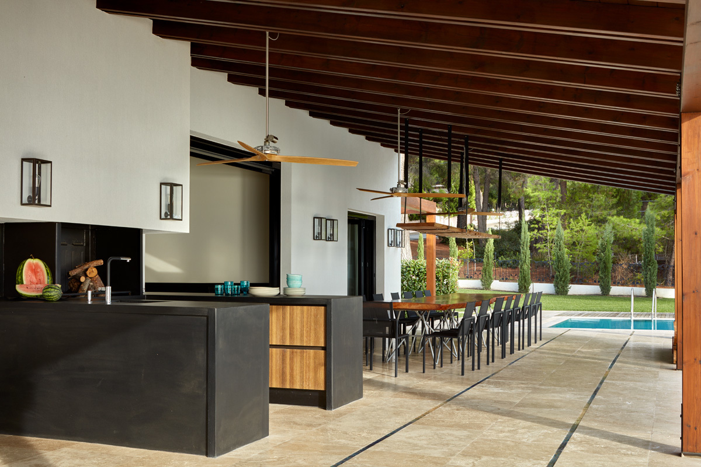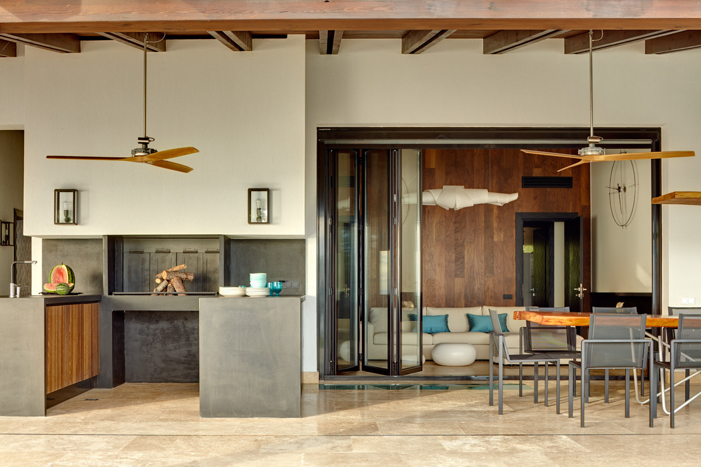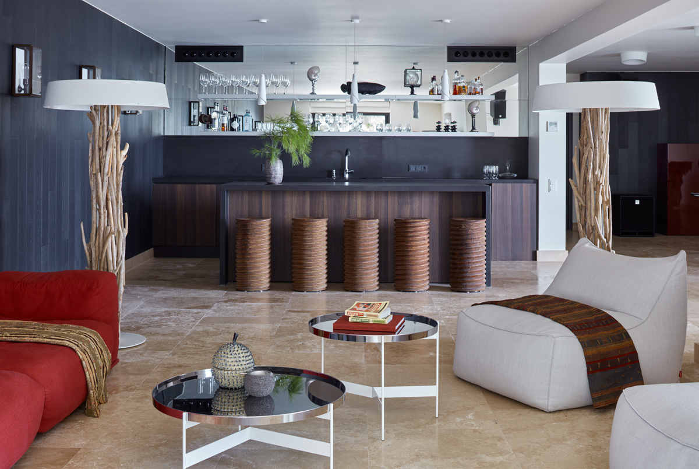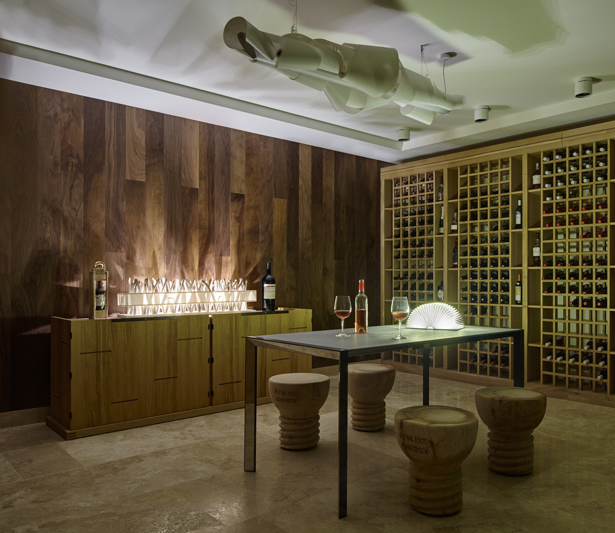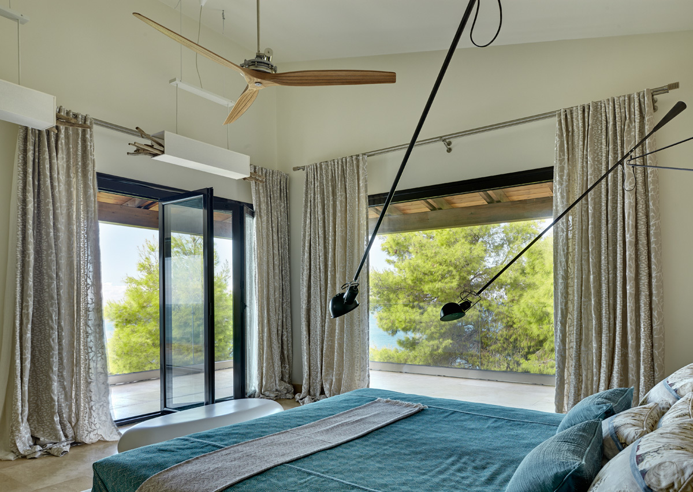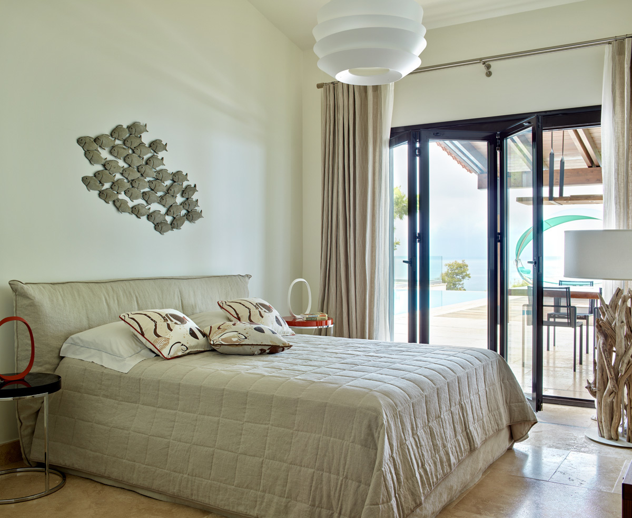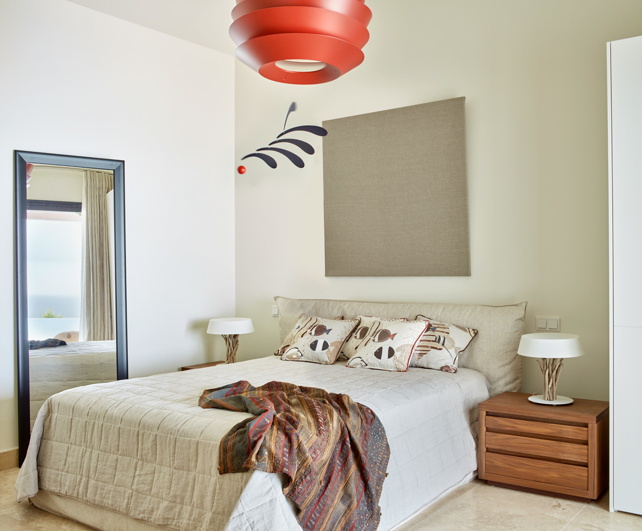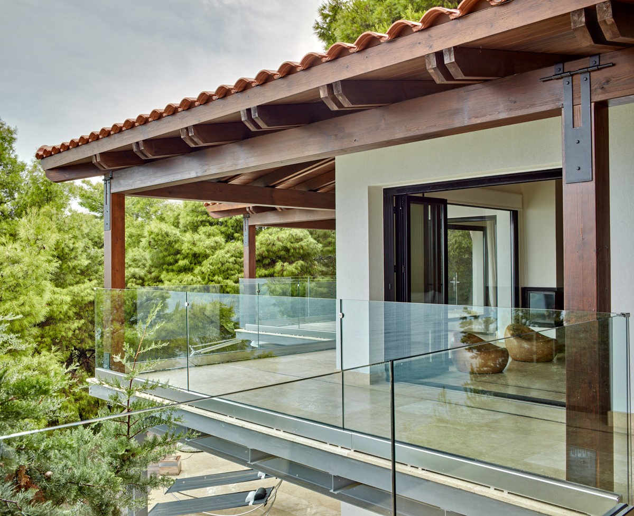The project was an interesting case of countryside real estate reconstruction in Greece where the building regulations are far from being simple. The mansion located on the Khalkidhiki peninsula included two houses sharing the basement floor and the roof. The clients wanted to reconstruct and modernize the building.
Year: 2014
Country: Greece
City: Chalkidiki
Space: 650 sq.m.
The clients are our old friends. This is why the project was based on absolute mutual trust. We left the outer walls intact but re-designed the interior layout, replaced the roof and built up the terraces. We knew what you feel in a hot climate like this from our own experience and we wanted to arrange a lot of shaded nooks there. You simply can’t stay in the summer sun in Greece.
The mansion may seem a one-storied building. In fact, it is a two-storied one. Significant elevation changes (15 meters) made it possible. One half of the house is meant for guests, the owners live in the other one. When you open sliding floor-to-ceiling windows, the spacious living area easily transforms into a 150 sq m terrace. Wide canopies provide deep shades.
We introduced the necessary heat insulation of the walls (which was not there before) and heated floors because the owners wanted to come there in low season too. We used locally produced travertine for the floors and semi-precious stones from India to decorate the bathroom walls. Overall, the interior design was made quite discreet for a reason. The sea and the coast look stunning there. A designer should find a way to build on the natural beauty rather than to compete with it. Light colored walls, old wooden furniture (Riva 1920), graphically strong lamps from Flos and Foscarini and dark windows casings created a perfect ambiance for summer vacations.
We worked on the landscape gardening too. First of all, we built sustaining walls to reinforce the slope. Local authorities didn’t authorize a pool but they never minded a fire protection pond and this is what we called it in the official documents. We carefully planned the outdoor activities and designed an outdoor cinema, an outdoor kitchen and installed long dining tables on the terraces of both levels. We paid special attention to lighting the area and introduced an elaborate system of building and landscape lights there.